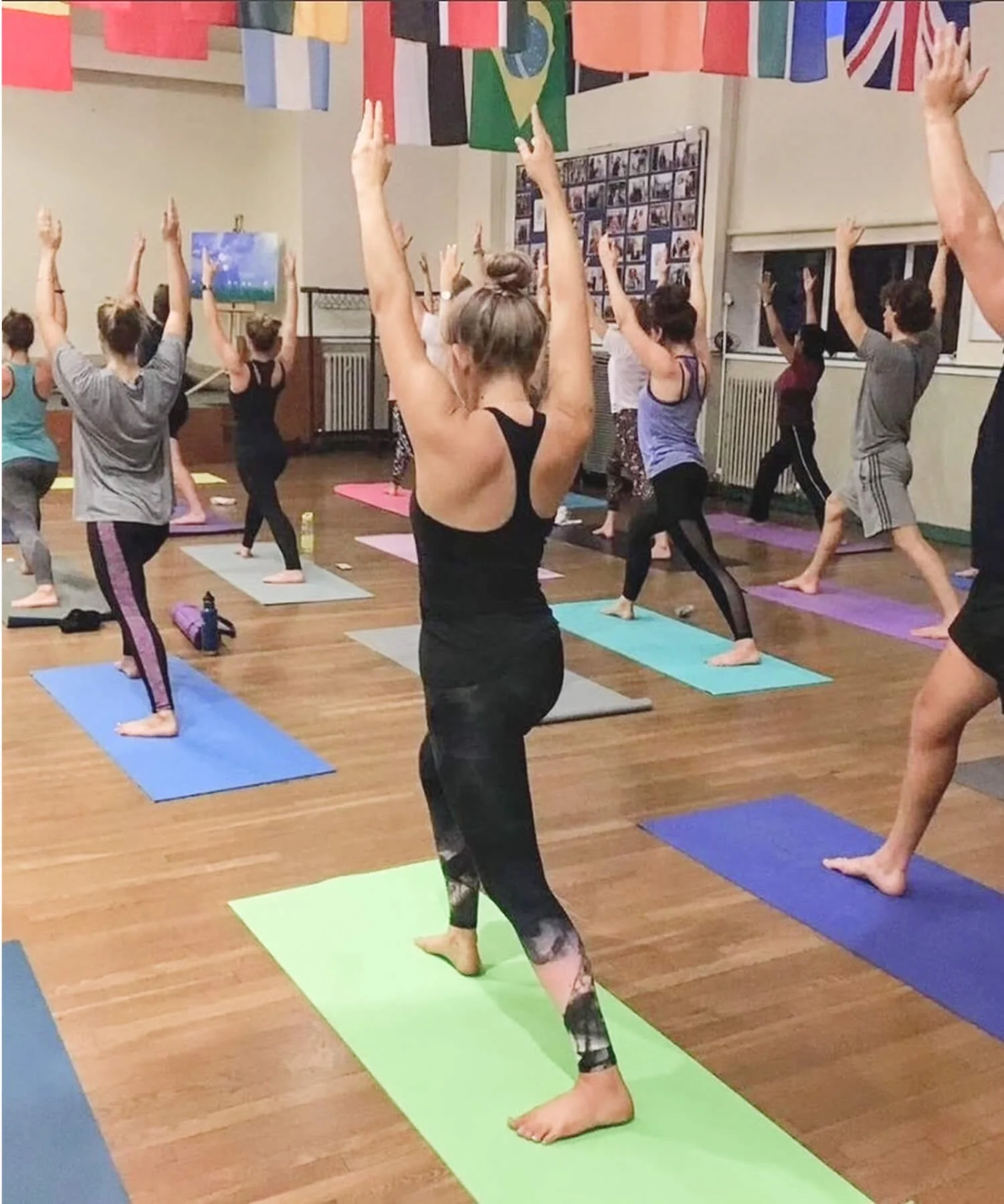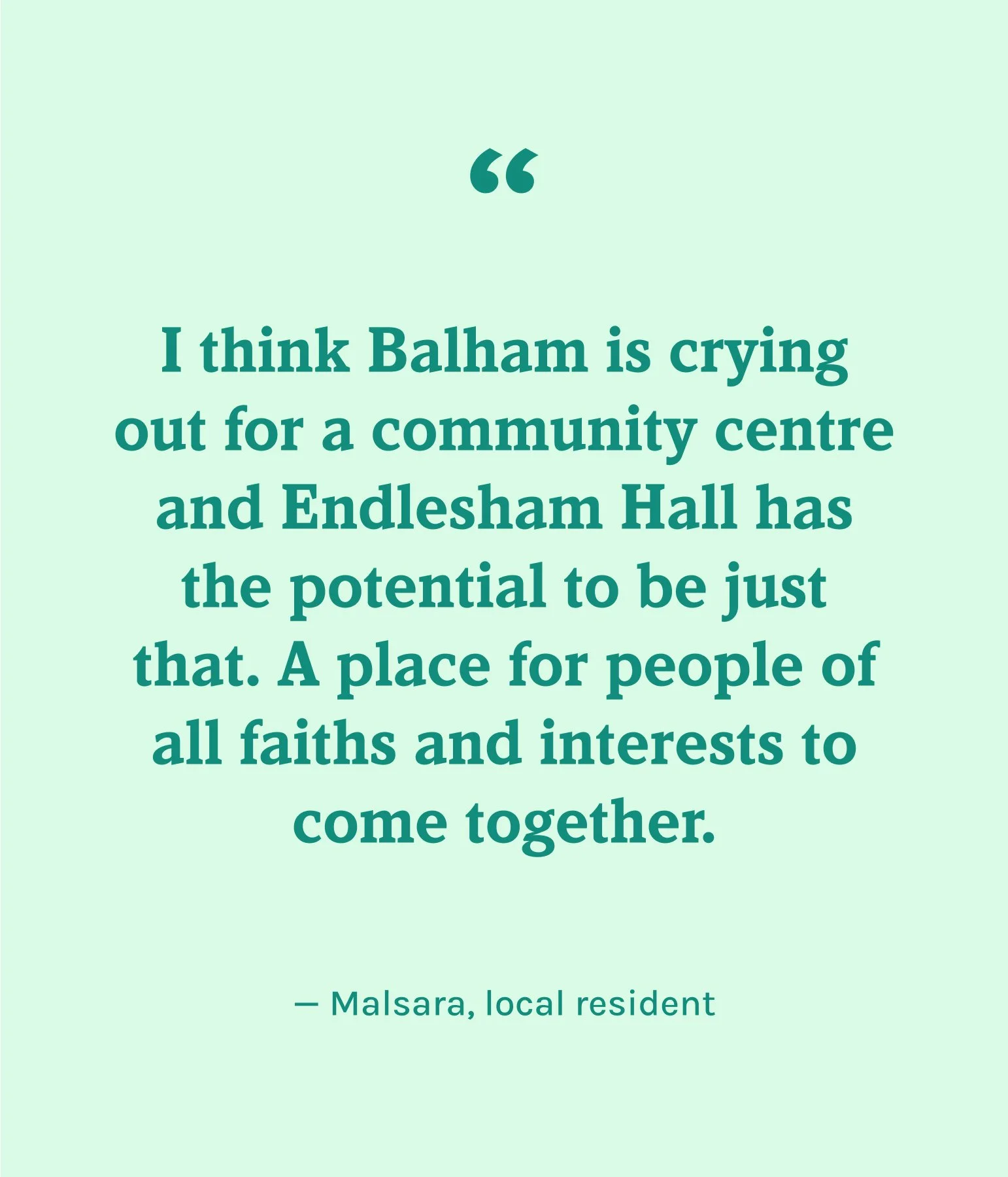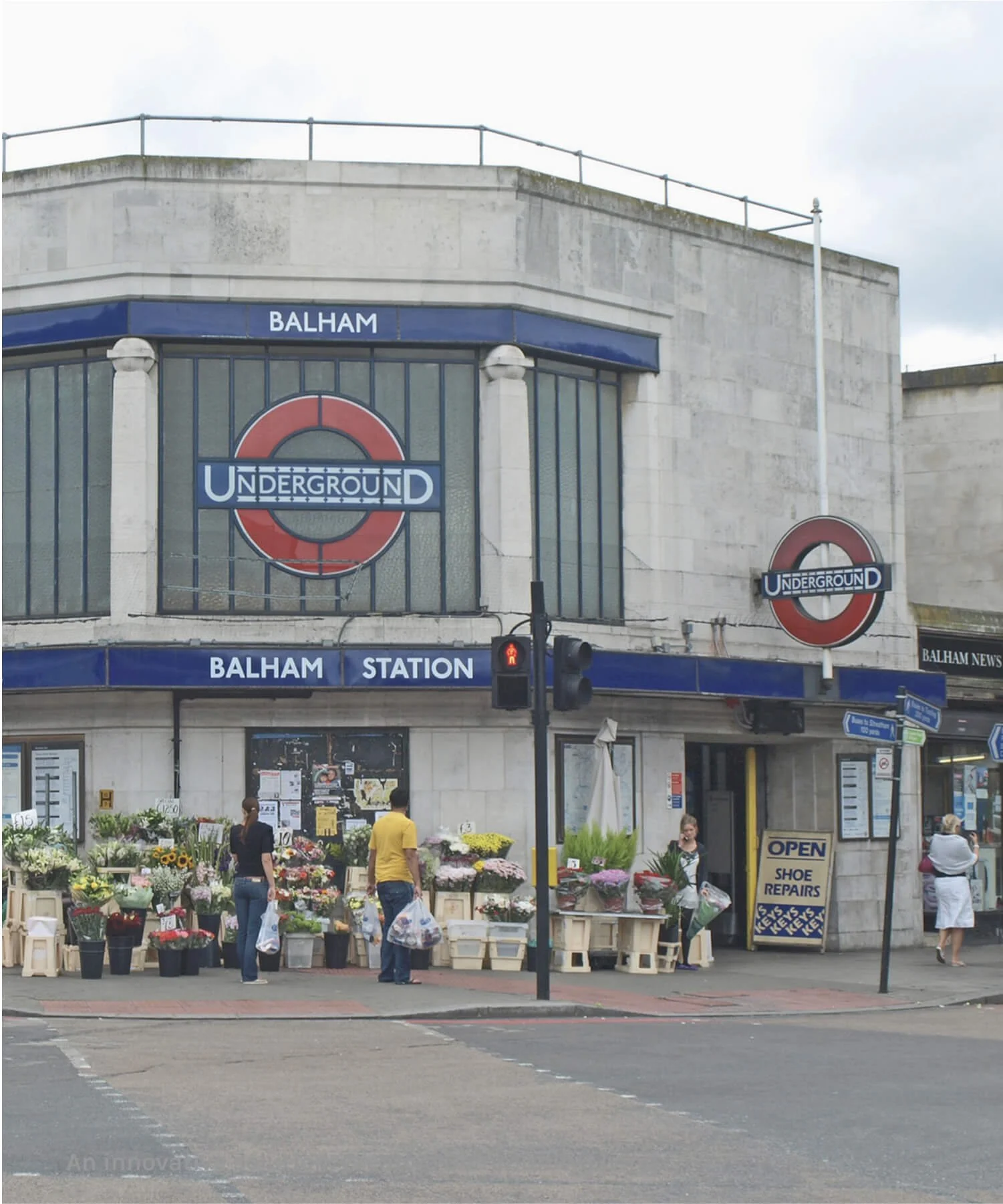For over a decade, we've been reflecting on the future of the hall and how it could best serve the community. The proposed design for a new building reflects the ideas generated in the wider community, alongside in-depth research and consultation.
1 – Listening to people who use the hall
What we learnt: Many people enjoy the space and value the opportunity to connect, but the building’s potential is limited by ongoing issues like decrepit heating, poor acoustics and internal bottlenecks. An outdated layout with narrow corridors, doorways without wheelchair access, and stairs without ramps excludes some groups entirely. Despite these limitations, continuing enquiries show strong demand we can't always meet.
Designing with users in mind: During the design process, we held an open evening for current hall groups to help the architect finalise the interior layout with their needs in mind, making sure the new space can accommodate a wide range of uses.
2 – Consulting with residents
Holding a public consultation: The current design was hugely influenced by feedback on an earlier proposal in 2018. The community showed tremendous support for a better facility – particularly the need for a safe space for young people and the positive impact of a more sustainable building. Comments highlighted the importance of keeping the design sensitive to the conservation area and making sure a new building wouldn’t increase noise or traffic.
Responding to the feedback: Taking the feedback on board, we commissioned a new architect to reimagine the design in keeping with the surrounding area. To minimise noise for immediate neighbours, the new building will include high-quality soundproofing. To discourage car use, we’ll provide on-site bike storage and actively promote walking, cycling and using public transport for visitors wherever possible.
3 – Responding to local and citywide needs
The shortage of community space: As our city sees a chronic shortage of shared spaces for community activities, it’s vital to protect and invest in the ones we have. Over the years, we’ve welcomed many local groups to base their activities at the hall. Our ever-growing enquiries demonstrates a clear demand for pleasant, affordable spaces where people can meet, connect and enjoy shared interests.
London’s housing crisis: Our homes are vital to our health and wellbeing, and there's a desperate need for truly affordable housing in our city — particularly for young people. Reimagining the site lets us play our part in addressing this, by providing high-quality, affordable homes for 18-35 year-olds above the community space. These self-contained studio flats will offer a safe and stable place for young people to flourish, as they build a path to something more permanent.
4 – Engaging with specialists
Our advisors: Many invaluable conversations with experts and consultants engaged in community and housing projects helped shape the vision - from charitable trusts to finance specialists, and experts in community-based work and living.
Our partners: Finding the right partners has been a worthwhile journey, and we're thrilled to be working with KILO Architects and J49. Before the current proposal, we engaged with several architects and developers in the early stages. This decade-long process led us to think more broadly about the site’s full potential and helped shape today's vision.
Housing specialists: We developed the idea of supporting a residential community above the hall in close cooperation with specialist affordable housing providers. This helped us take a more holistic approach with a ‘creative community living’ model that integrates residents with community life at the hall below.





